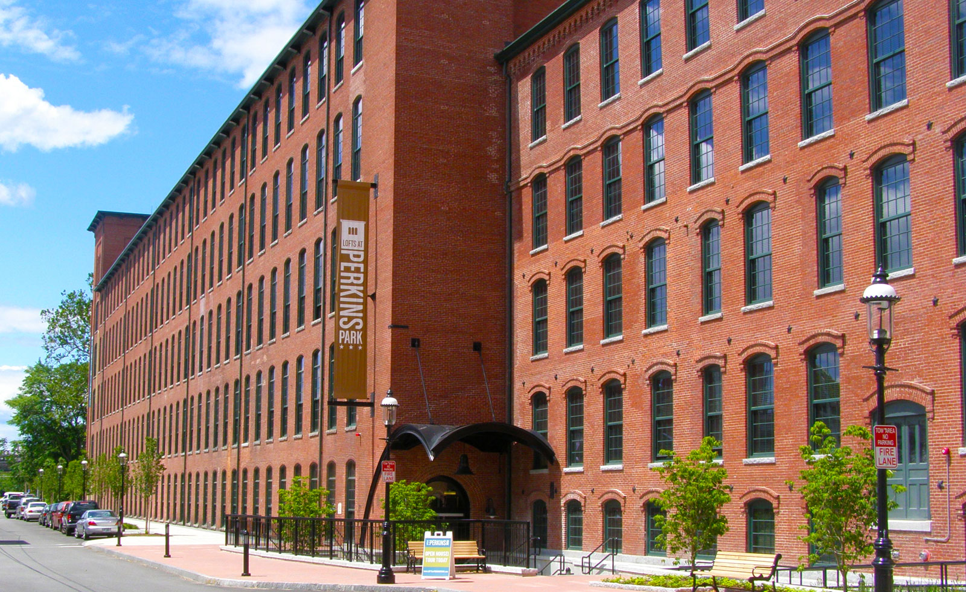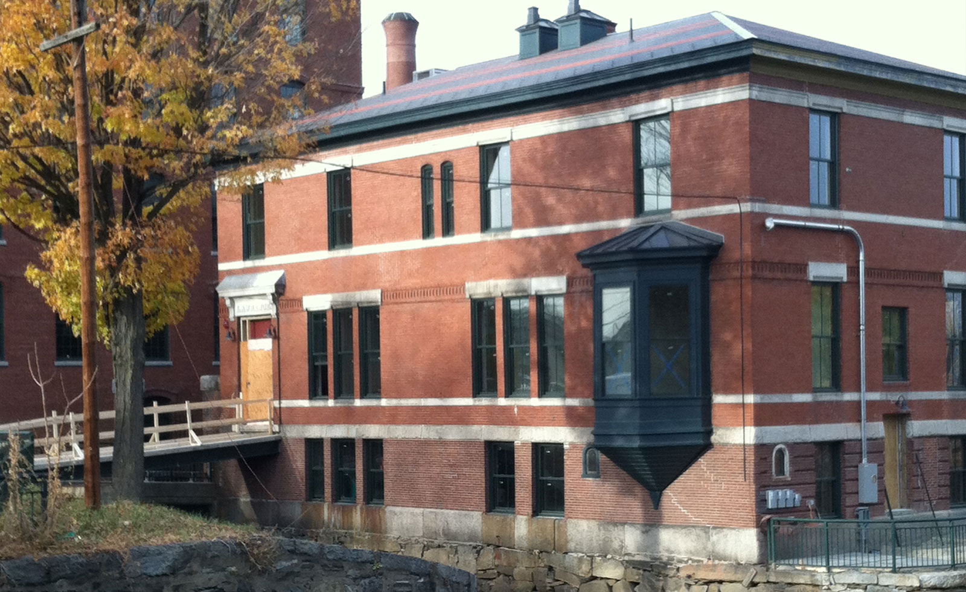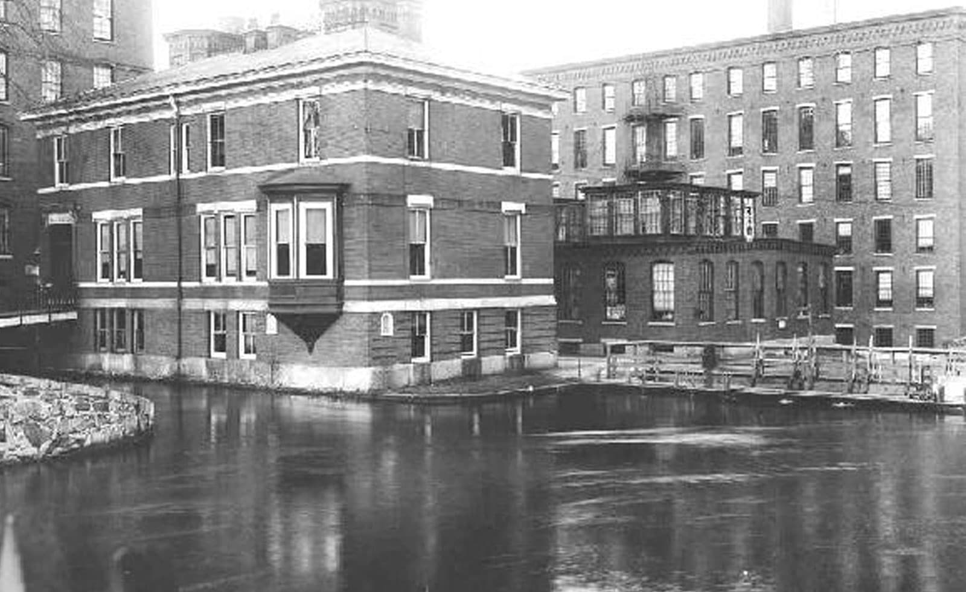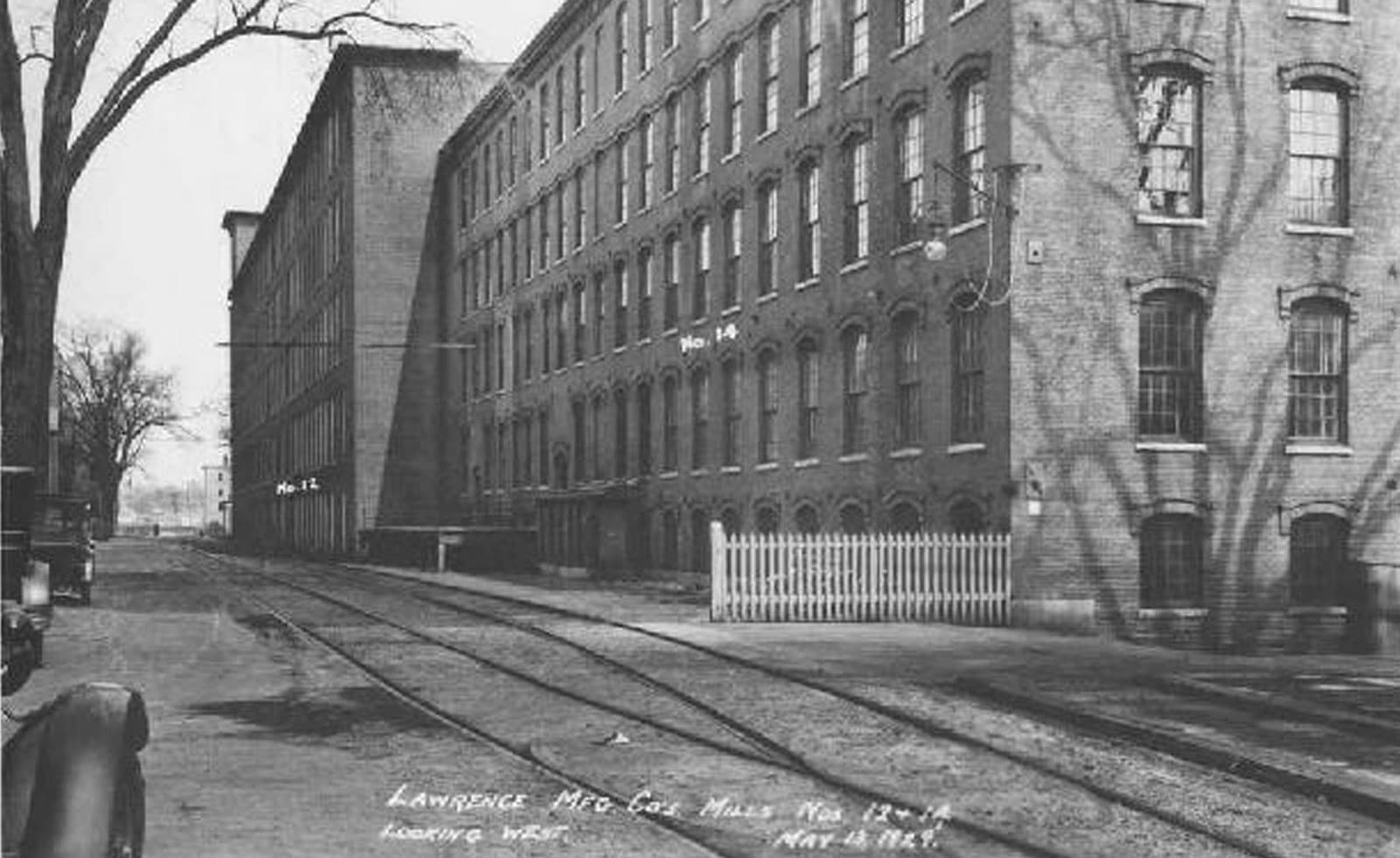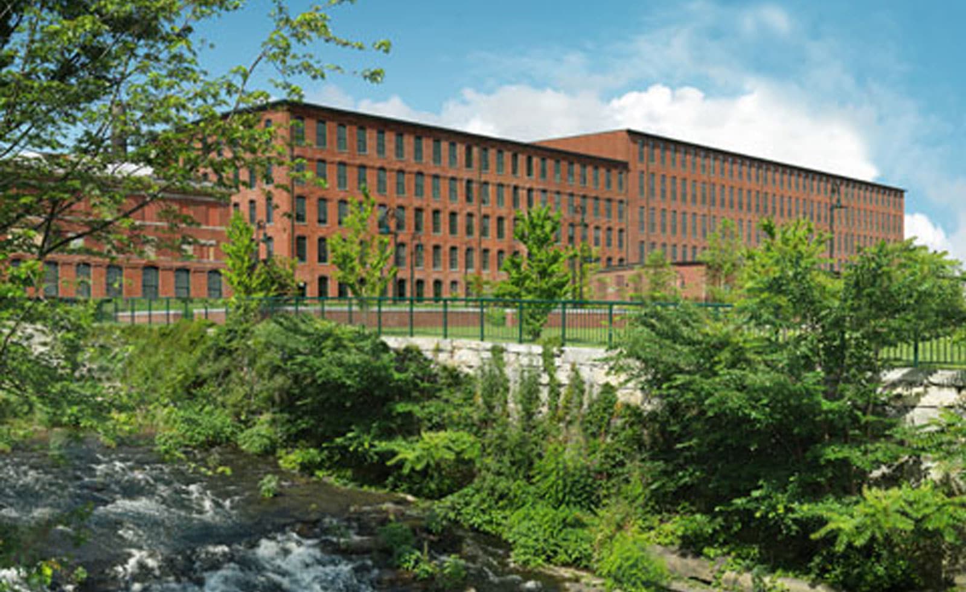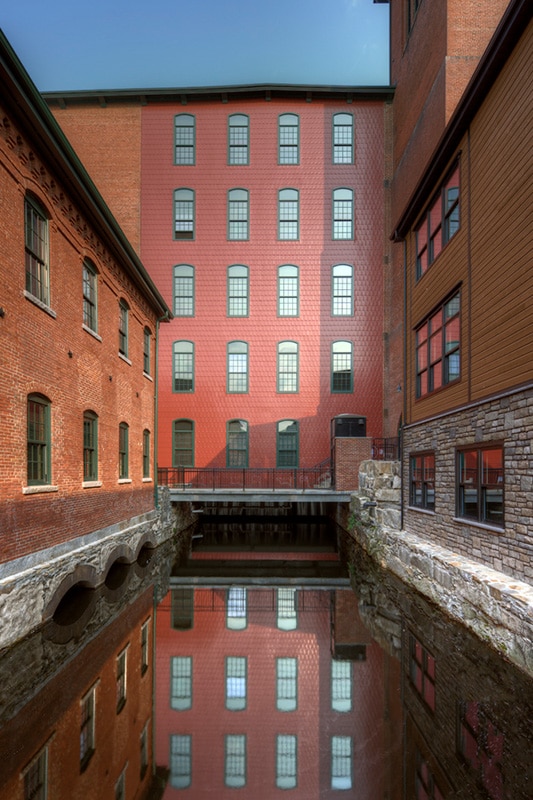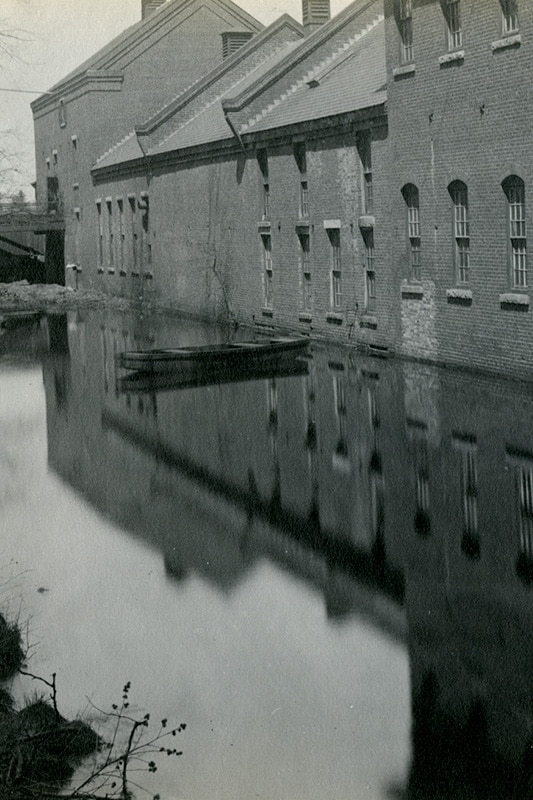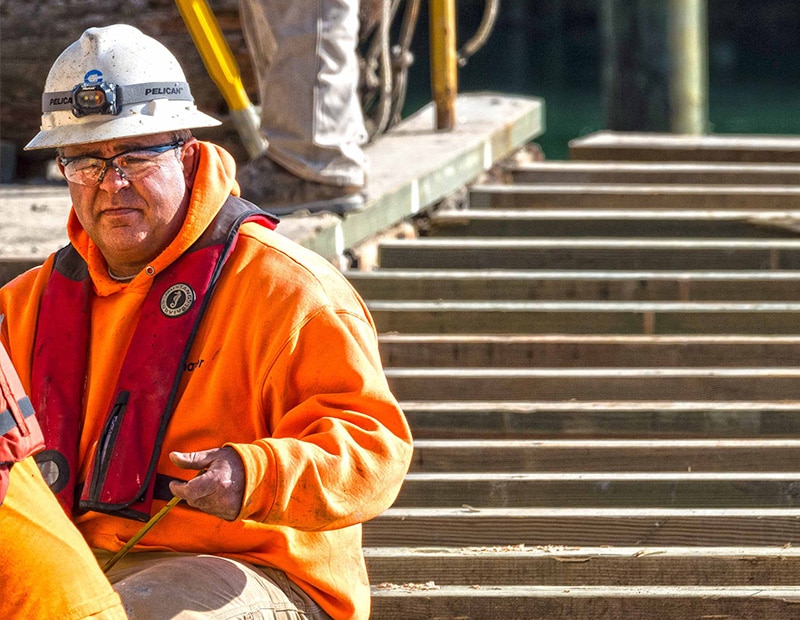- Mira Development
- Perkins Place, LLC
- Commercial
- Lowell, MA
Project Overview
The now pristine Lofts at Perkins Place, was once home to Lowell’s thriving Lawrence Manufacturing textile mills located within the Lowell National Historical Park and Merrimack River canal system which served as one of the first industrial sources of hydropower in the United States. By the early-1980s, following the decline of the textile industry, the mill buildings were closed and abandoned. In the subsequent 25 years, the vacant buildings were plagued by fire, vandalism, roof leaks, and column settlement.
Interest in the buildings resurfaced in the mid-1990s when the Massachusetts Division of Capital Asset Management (DCAM) took ownership of the buildings. However, when DCAM could not demolish the buildings, in part because of their historical significance, the properties were sold as surplus to Mira Development in 2005. Mira’s vision was to restore and redevelop the McQuade (5 stories, 80,000 square feet) and Hub Hosiery Buildings (5 stories, 130,000 square feet), the last major mill buildings in the neighborhood. Mira selected Charter to serve as general contractor for the shell and core restoration work for the “Lofts at Perkins Place”, a multi-family development consisting of 183 market rate apartment units, a multi-level parking facility, and several meeting rooms and offices.
The Perkins Place Team is testimony to what can be accomplished when working together. The team worked as one to address and adapt to every obstacle that arose, completing the work in 13 months – 3 months ahead of schedule – despite dealing with the worst financial crisis since the Great Depression and various unknown site conditions. Perkins Place transformed an eyesore into a neighborhood gem, and supported the revitalization of the community.
Back to all
